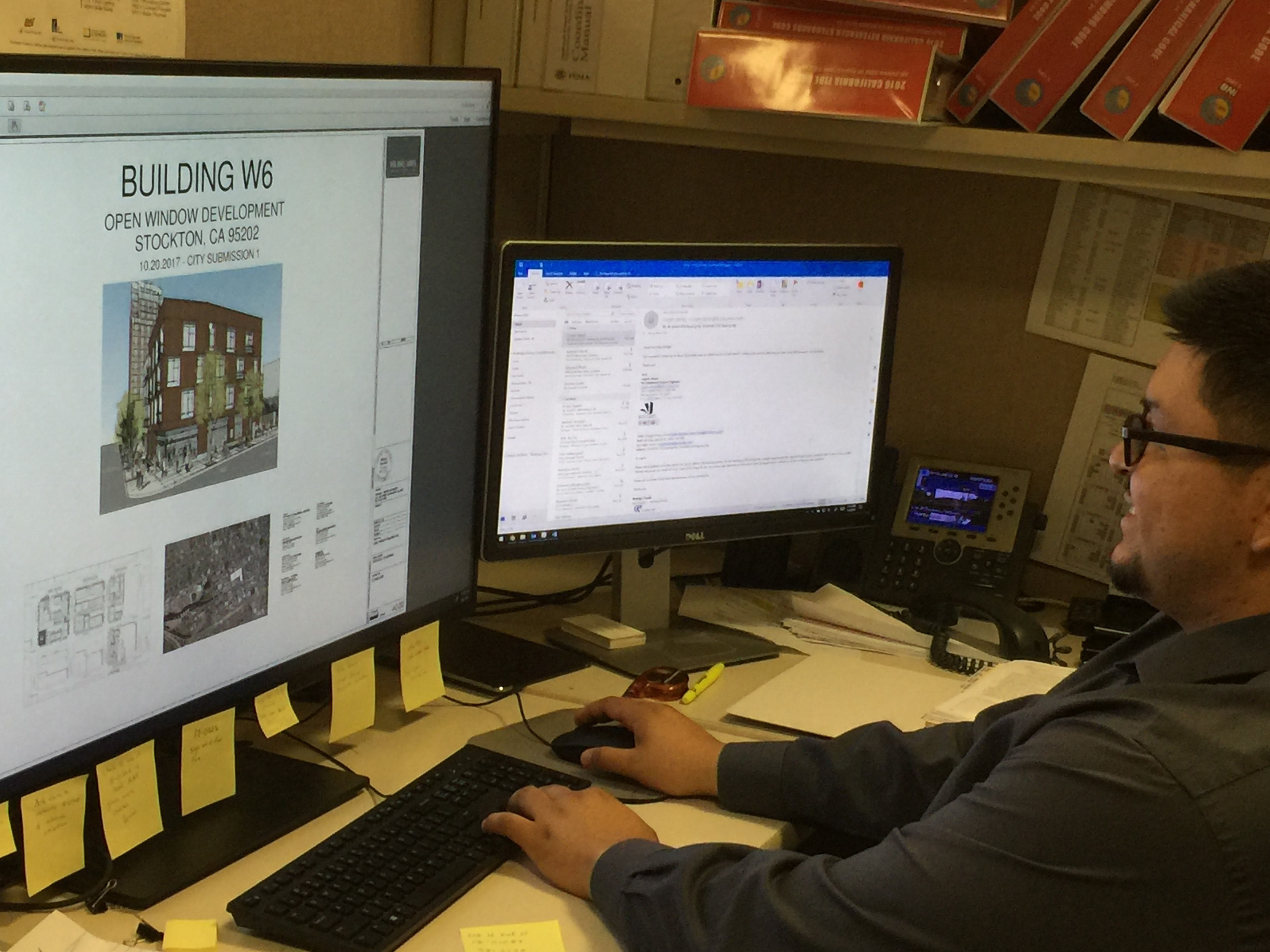Plan Check
City Plan examiners review plans submitted with a building permit application and may request design changes to comply with City regulations and building codes. The time required for a plan check depends on the size and complexity of the project.
Before submitting digital plans, ensure the use, size, height, and location of the building on the development site conform to the City's Zoning Code. Contact the Planning Division for more information regarding property zoning.
A complete set of plans varies by project and type but must include:
- cover sheet
- site plan

- foundation plan
- floor plan
- elevations (front, rear and side views)
- roof plan
- cross-section (floor, wall, and roof)
- details of critical connections
- construction details
- mechanical, electrical, and plumbing plans
- material specifications
- energy/insulation requirements
NEW – Electronic Plan Check Option
To streamline services and reduce waste, the City's Building Division utilizes Electronic Plan Check (EPC) in lieu of traditional paper-based submittals. Effective March 1, 2021, all plan review submittals must be submitted via electronic media.
- Watch this electronic plan check video to learn more.
- Use this Quick Reference Guide Card.
- Set up your account at aca.accela.com/stockton.
Available for all project types needing plan review i.e., residential, commercial, small projects, and solar:
- Use Flash drive, CD or DVD.
- Electronic files must be formatted correctly; refer to EPC Guide.
- Initial submittals may be made in person at the Permit Center or emailed to plancheck@stocktonca.gov
- All resubmittals may be uploaded remotely online.
- Once approved, fees may be paid and permits issued electronically or may be picked up in person at the Permit Center.
For any questions regarding the Plan Check Process, please Contact Us.
External Links
There are currently no external links.
This City of Stockton web page last reviewed on --- 8/12/2021
